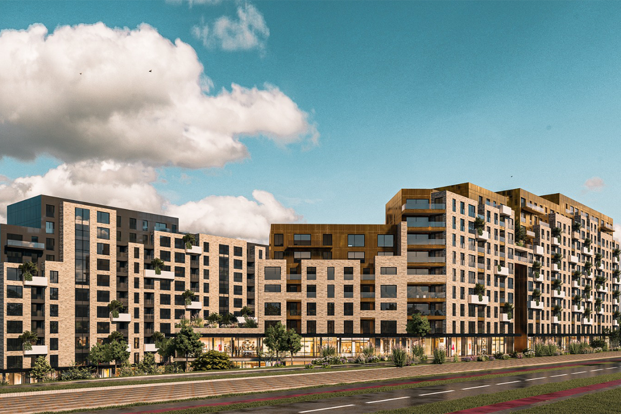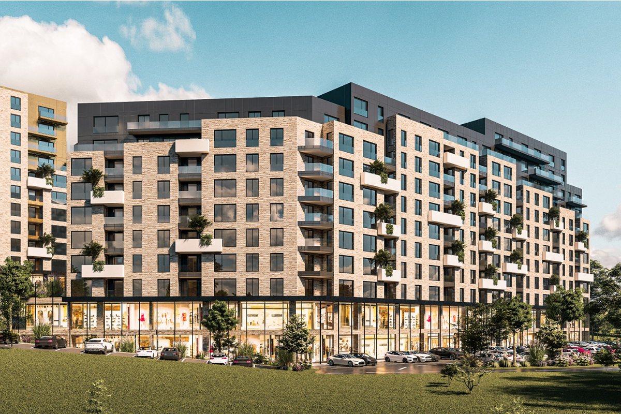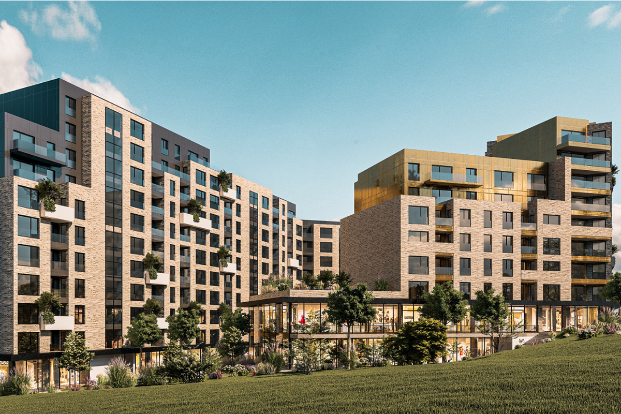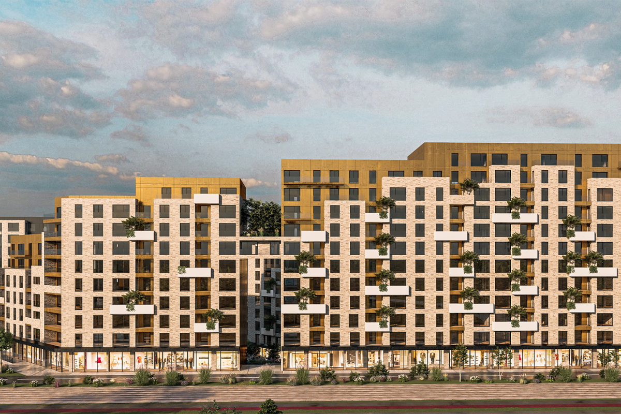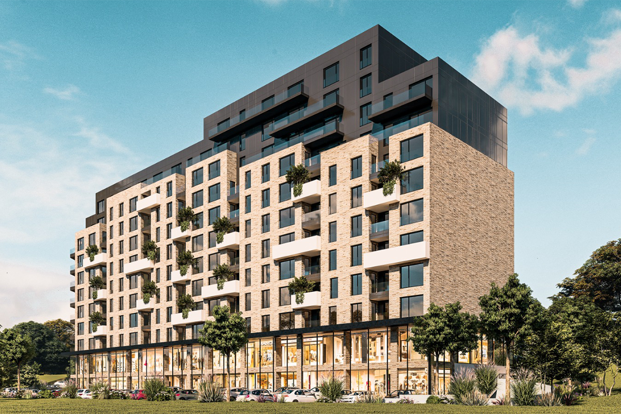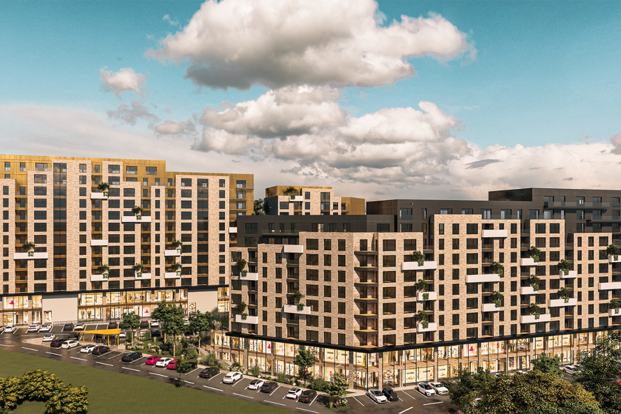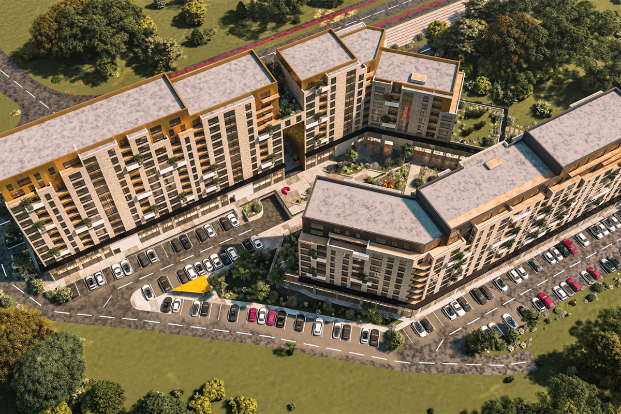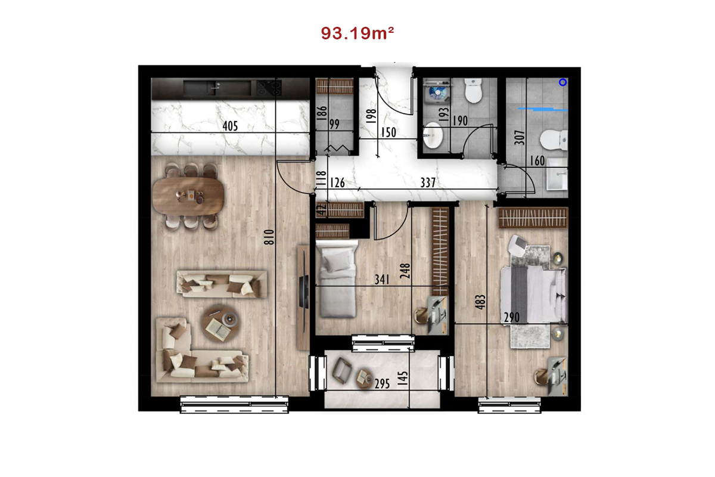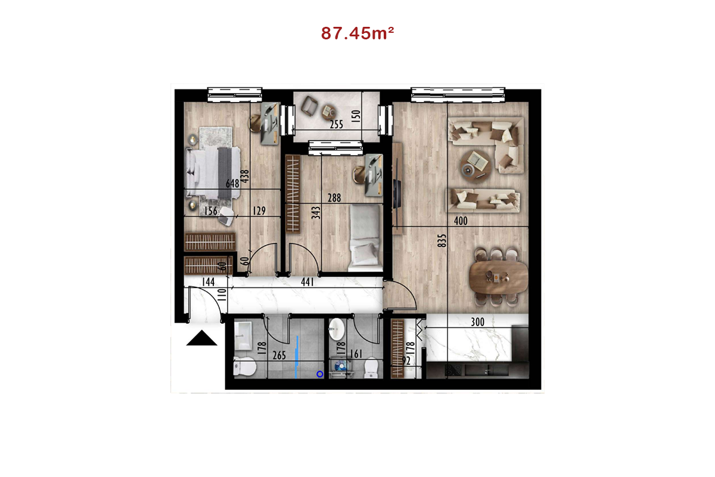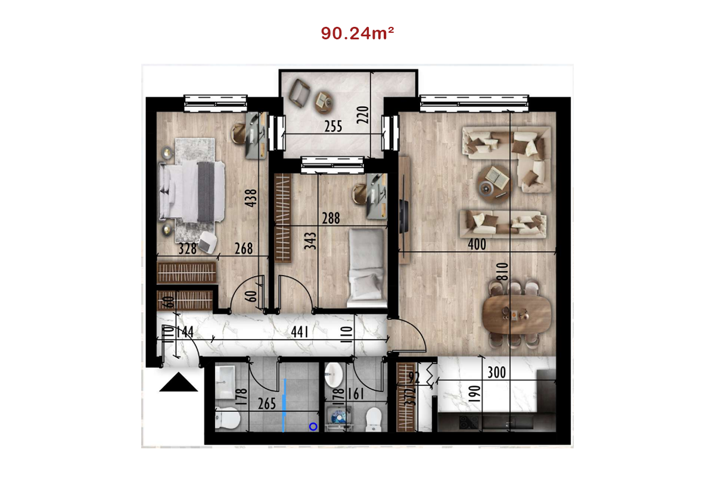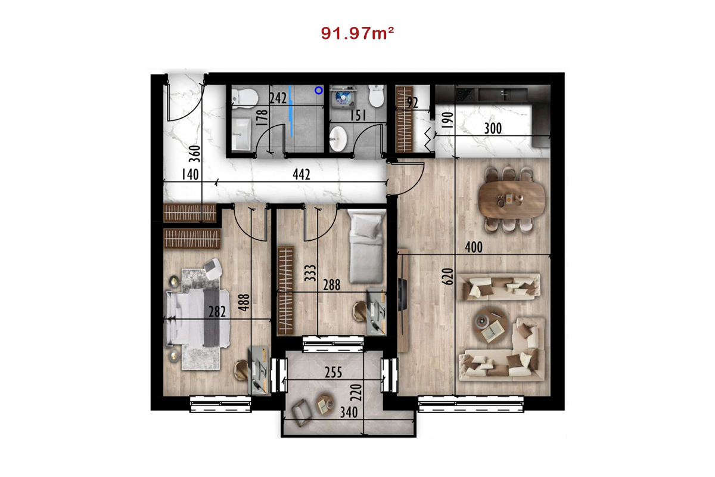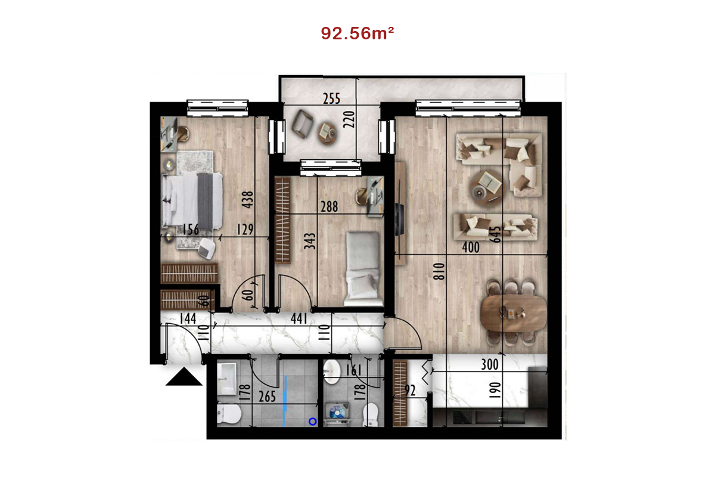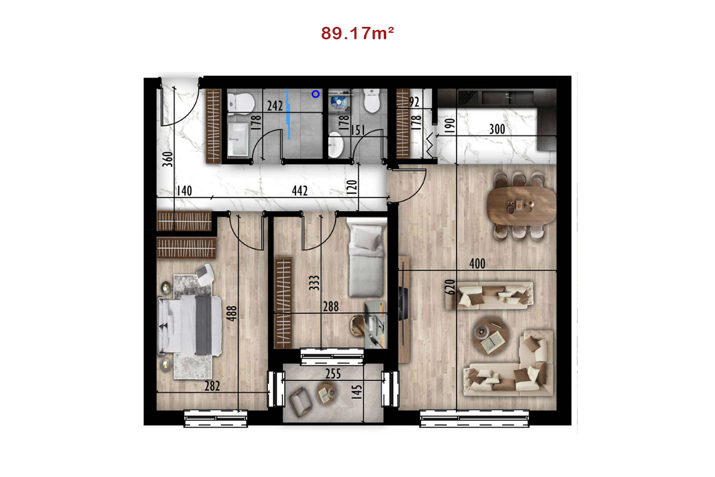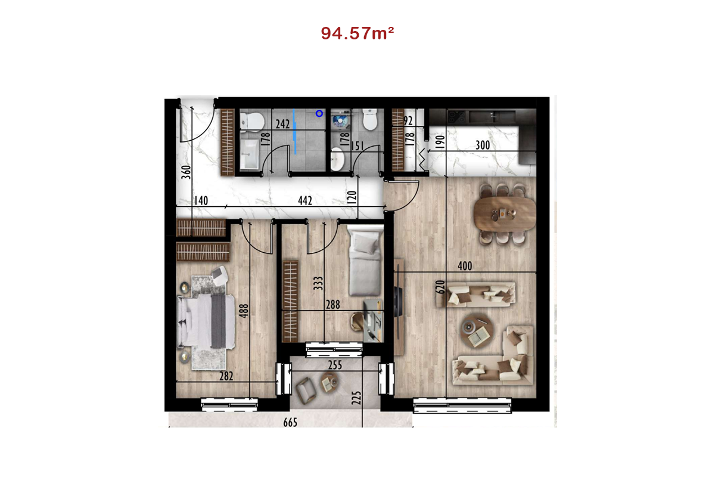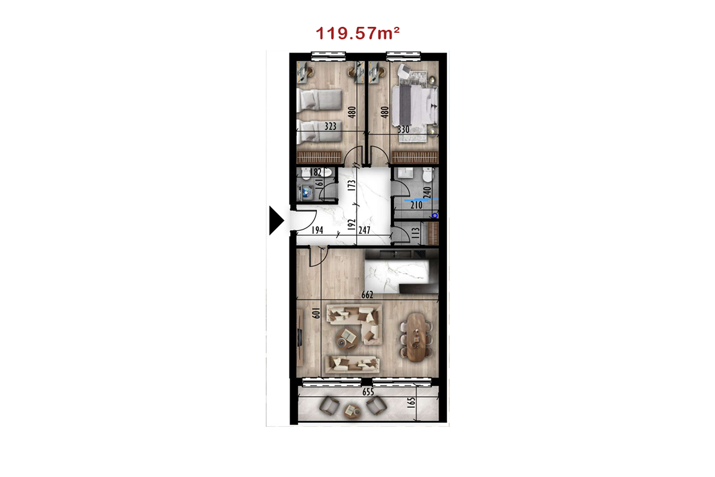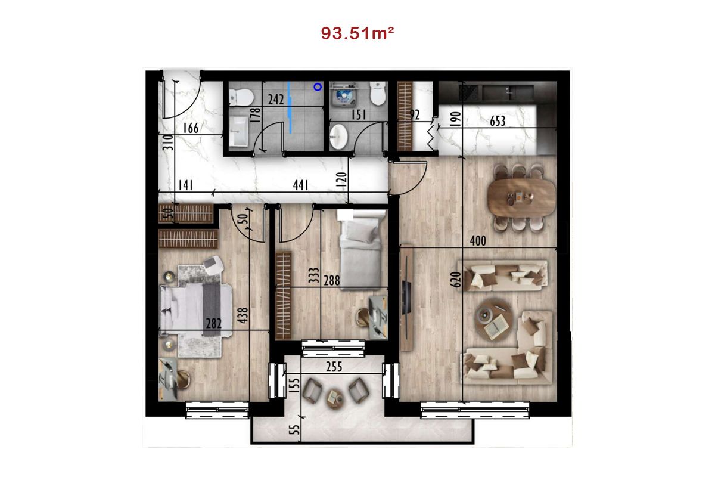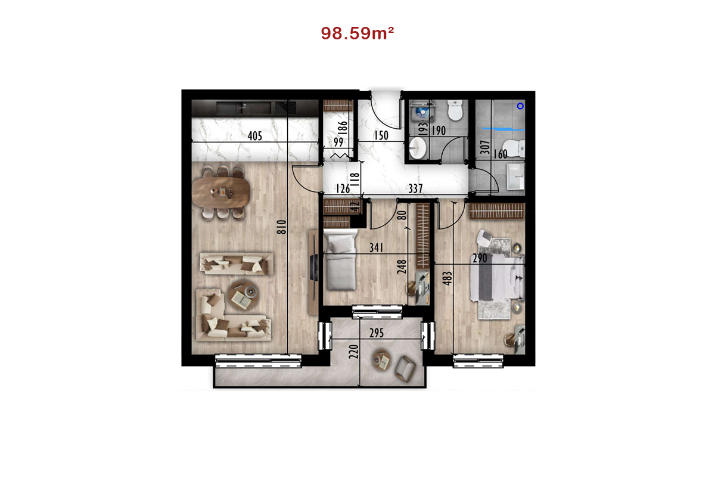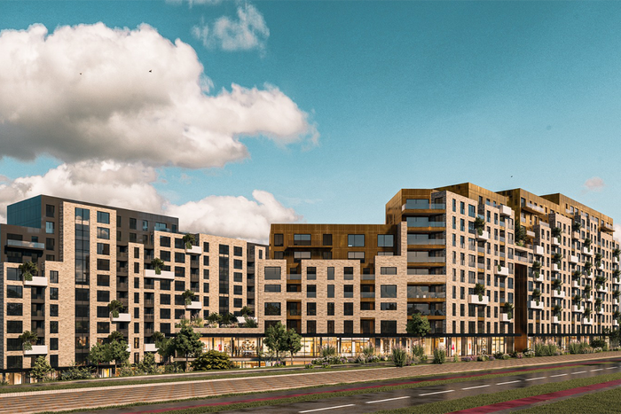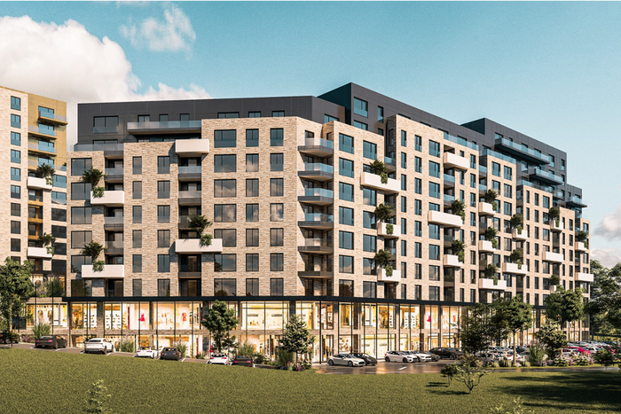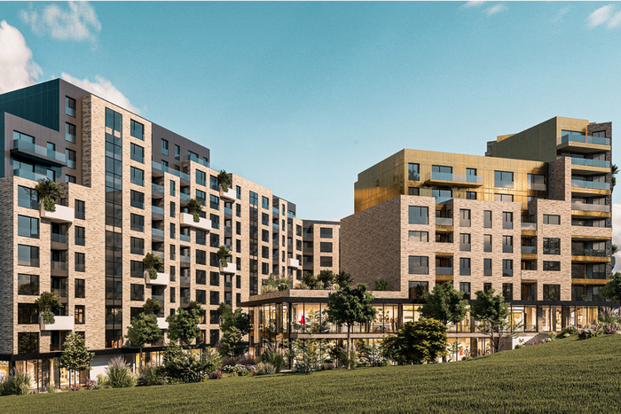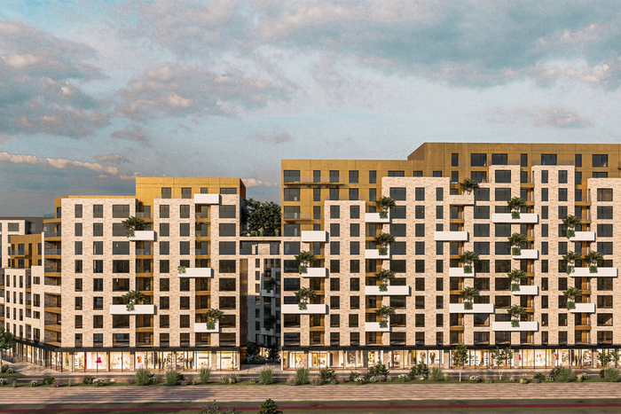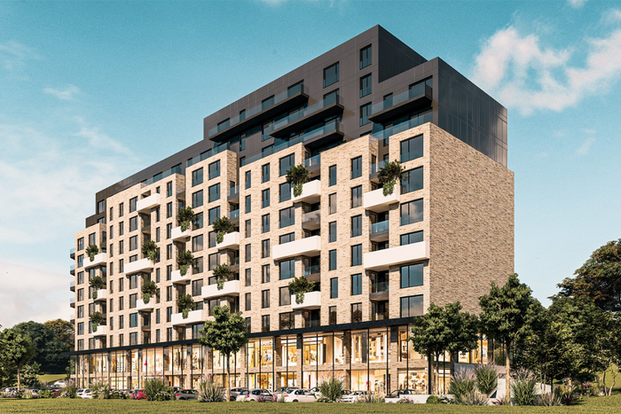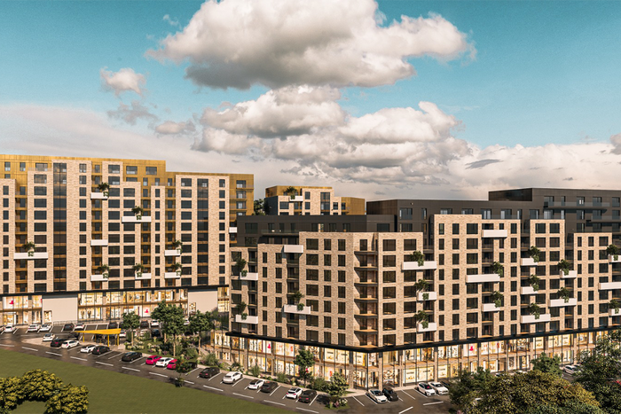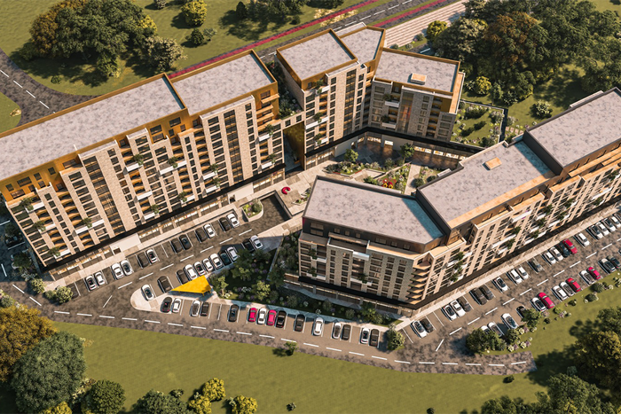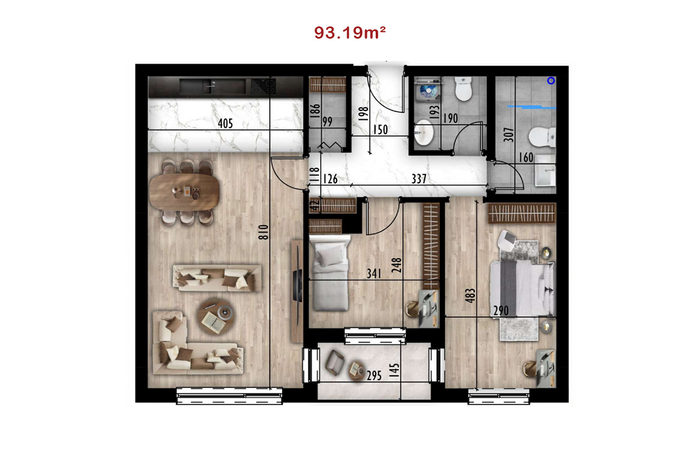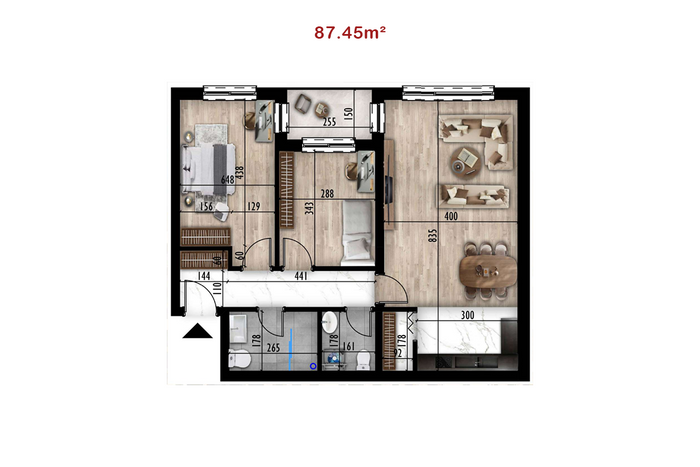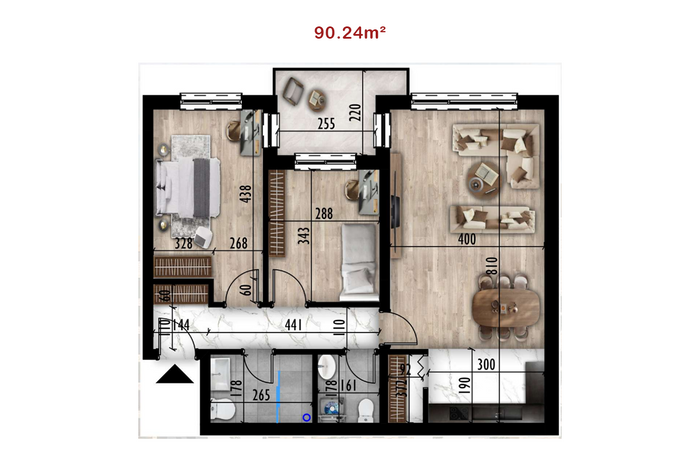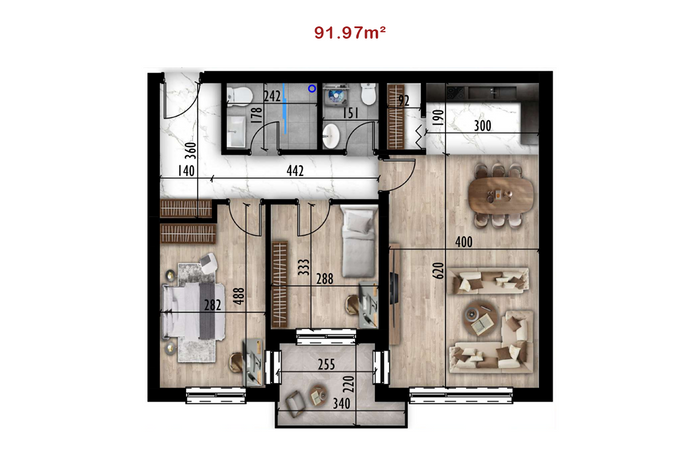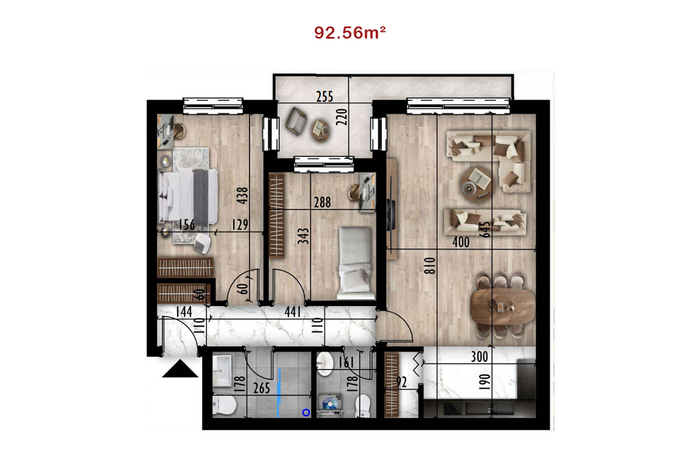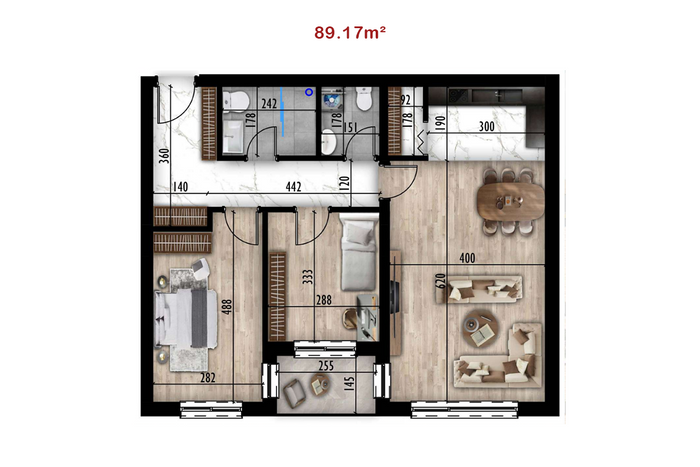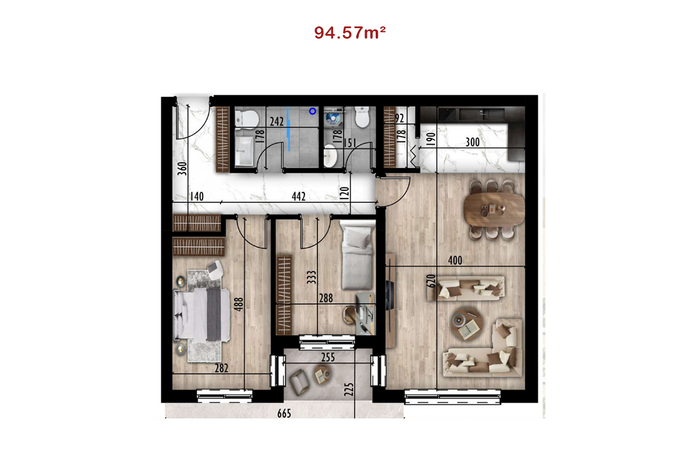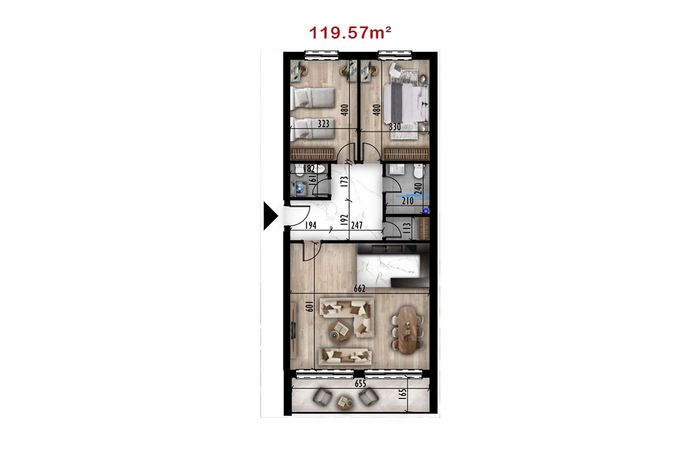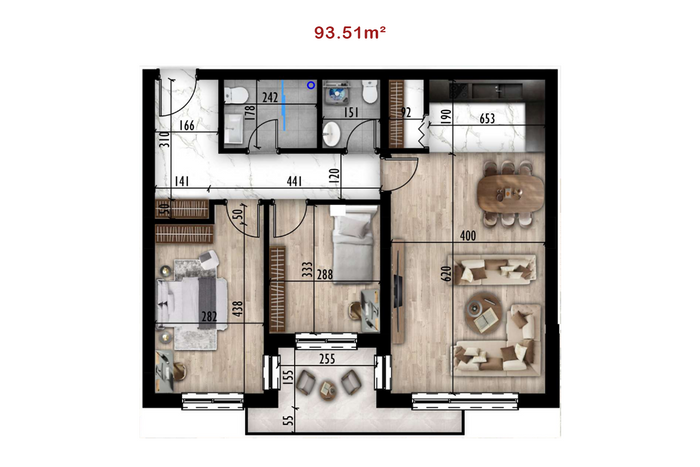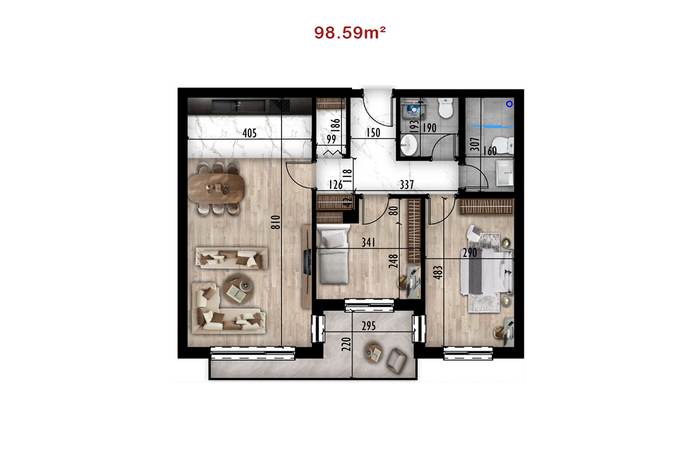Apartment for #SALE in the 'Liza' Complex, New Pristina
Description
For sale are apartments in the "Liza" complex, Object 3, built by R&Rukolli, in Prishtina e Re, on "Holger Petersen" Street.
The complex is organized as an urban whole and is located near institutional buildings, in an area that has special treatment from the municipality of Prishtina in terms of architectural and infrastructural aspects, as this area is planned for the construction of state buildings that offer the greatest development in the capital.
The apartments have different sizes and are located on different floors, all are two-bedroom and have the following specified layout;
*Three apartments each with a living area of 93.19m², facing west and south, with the following internal space arrangement; living room, kitchen with dining area, two bedrooms, bathroom, toilet, storage, and balcony.
*Two apartments with a living area of 87.45m², facing east and north, with the following internal space arrangement; living room, kitchen with dining area, two bedrooms, two bathrooms, toilet, storage, and balcony.
*One apartment with a living area of 87.44m², facing east and north, with the following internal space arrangement; living room, kitchen with dining area, two bedrooms, two bathrooms, toilet, storage, and balcony.
*One apartment with a living area of 90.24m², facing east and north, with the following internal space arrangement; living room, kitchen with dining area, two bedrooms, two bathrooms, toilet, storage, and balcony.
*One apartment with a living area of 91.97m², facing west and south, with the following internal space arrangement; living room, kitchen with dining area, two bedrooms, two bathrooms, toilet, storage, and balcony.
*One apartment with a living area of 92.56m², facing east and north, with the following internal space arrangement; living room, kitchen with dining area, two bedrooms, two bathrooms, toilet, storage, and balcony.
*One apartment with a living area of 89.17m², facing west and south, with the following internal space arrangement; living room, kitchen with dining area, two bedrooms, two bathrooms, toilet, storage, and balcony.
*One apartment with a living area of 94.57m², facing west and south, with the following internal space arrangement; living room, kitchen with dining area, two bedrooms, two bathrooms, toilet, storage, and balcony.
*One apartment with a living area of 119.57m², facing all directions, with the following internal space arrangement; living room, kitchen with dining area, two bedrooms, two bathrooms, toilet, storage, and balcony.
*One apartment with a living area of 93.51m², facing west and south, with the following internal space arrangement; living room, kitchen with dining area, two bedrooms, two bathrooms, toilet, storage, and balcony.
*One apartment with a living area of 98.59m², facing west and south, with the following internal space arrangement; living room, kitchen with dining area, two bedrooms, two bathrooms, toilet, storage, and balcony.
The complex has an electric heating system and is awaiting connection to Termokos.
The complex has Typology “D” of the buildings defined by the municipality of Prishtina, which has specific provisions for organization and materials,
- Two elevators for each building,
- Sufficient garage space in the basement as well as parking in the yard,
- Green areas and sufficient space for residents,
- Bicycle and scooter parking,
- Children's playground and green park within the complex,
- On three sides of the buildings, there are neighborhood roads that connect to the main roads of this area.
Prishtina e Re is an area that is being developed with the potential to be one of the developed areas of the city with completed infrastructure, making this location very suitable for living and investment, an area with new quality constructions close to all necessary services.
*The complex will complete construction by the year 2027.
Property characteristics and information
Vlerësimi
Very Good Price
Good Price
Fair Price
Increased Price
High Price
This price comparison is for guidance only and is used for information purposes only.
Financing
The amount you pay yourself. The rest is calculated as credit.
Number of years for loan repayment.
Net monthly income of the family (total).
E.g. 5 or 5.5. May be filled automatically according to the bank later.
Loan Amount
920€
Down Payment (%)
20,0%
Monthly Installment
9.76€
Vlerësimi i ngarkesës së kredisë
1,0% - of income goes to the installment. This is a healthy level for most banks.
This calculator is for informational purposes only and provides a preliminary estimate.
Location
Prishtina e Re, Prishtinë
Yll Kuçi
Have questions?
By filling out the following form, our agent will inform you about your questions!
